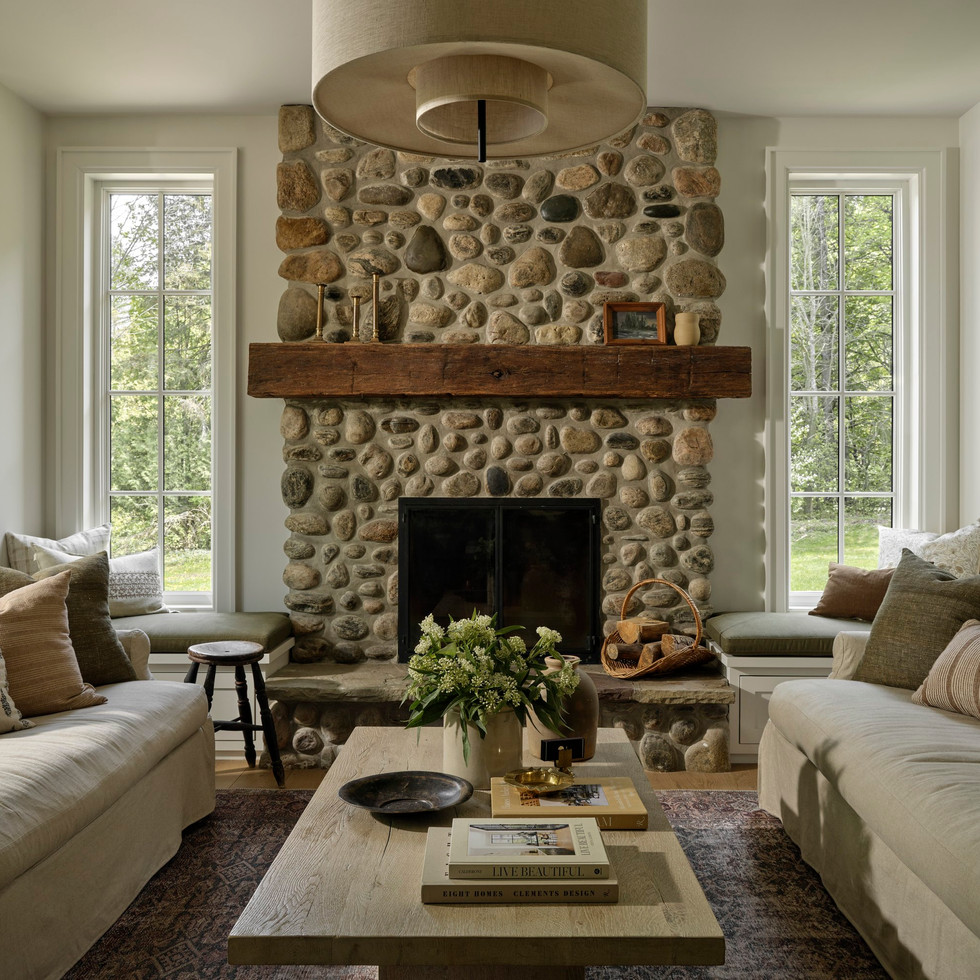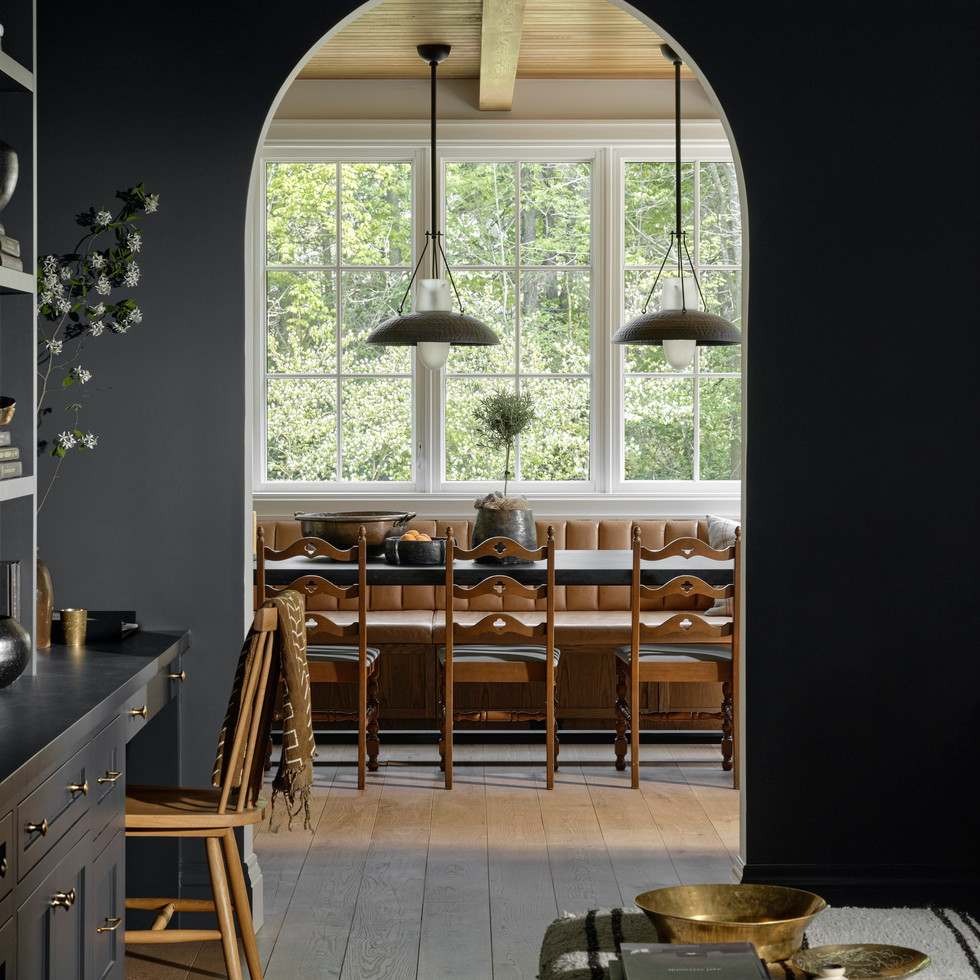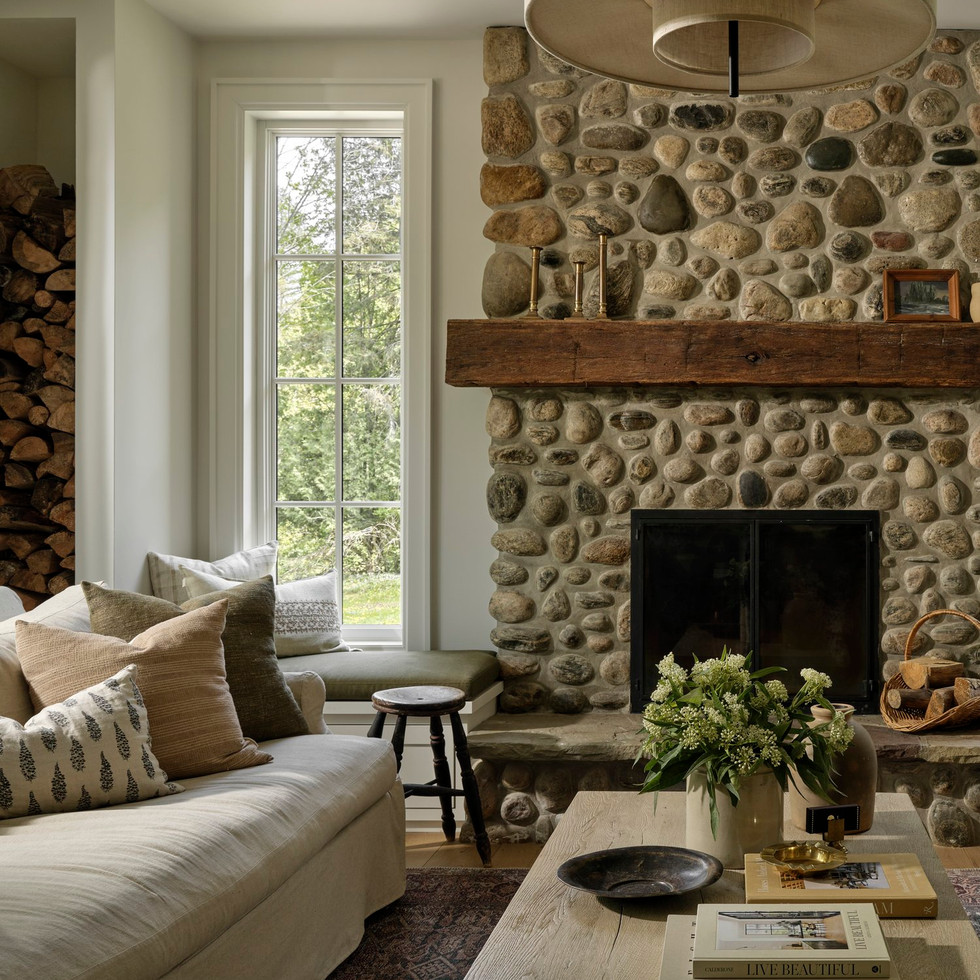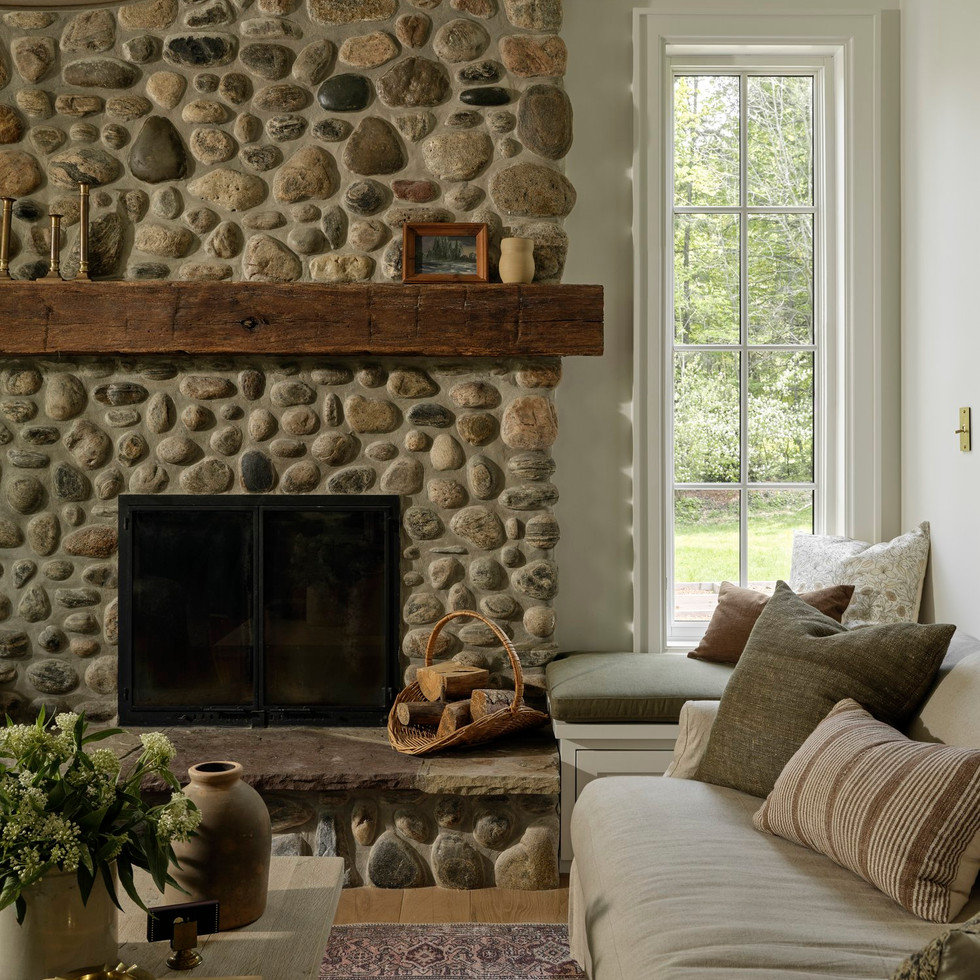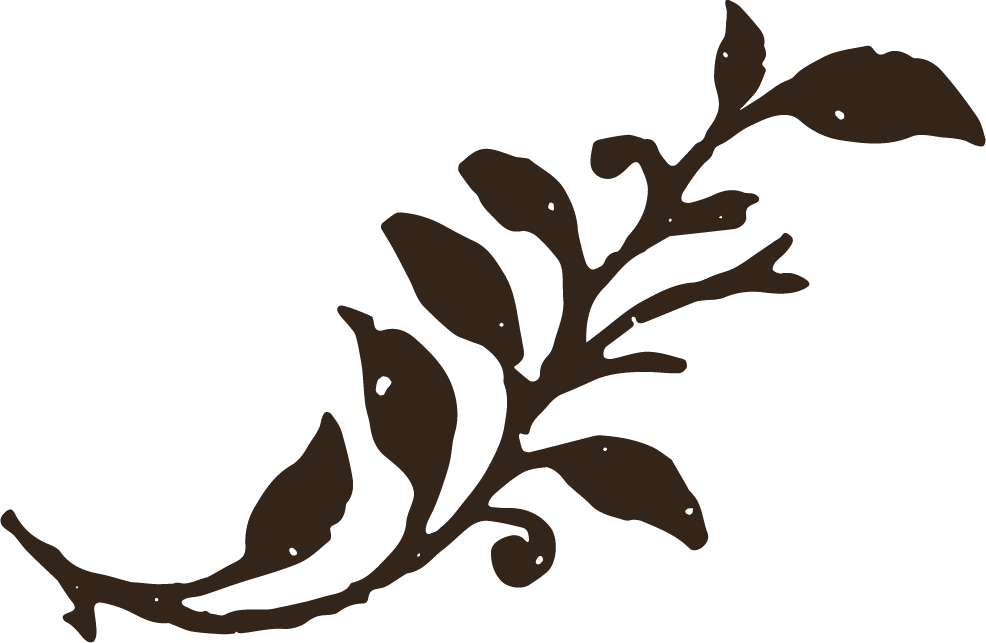The Main Floor
Welcome to the earthy, moody and inviting living spaces in the main floor of our Alton House Project. Our idea for this space was to honour the property’s private forest setting, with cabin in the woods elements and continuing the English aesthetic from the kitchen. This home is all about comfort, liveability and connection with loved ones.
We drew inspiration from the original river stone fireplace, which we wanted to honour with our design choices. Previously, the stone did not go all the way to the ceiling, so we removed a bulkhead, swapped out the windows for taller ones, and matched the stonework to go all the way up. Our English cottage in the woods vibes are strong in the living room, with relaxed slipcovered sofas, and earthy palette of olives, creams and rusts, and a designated spot for firewood.
Archways frame the view from the dark and cozy TV den into the light-filled dining room with a custom leather banquette and wood-clad ceiling. Vintage chairs add character and interest and finish off the look.
A small powder room off the dark den, just by the back door, was made smaller to accommodate a larger mudroom. Reduced in size, we made this space feel special with English farmhouse style vertical shiplap on the walls and ceiling, and a custom made quartz vanity/sink with a soapstone look. Sconces on the side walls are perfect in a narrow powder room without having to compromise the width of the mirror.


