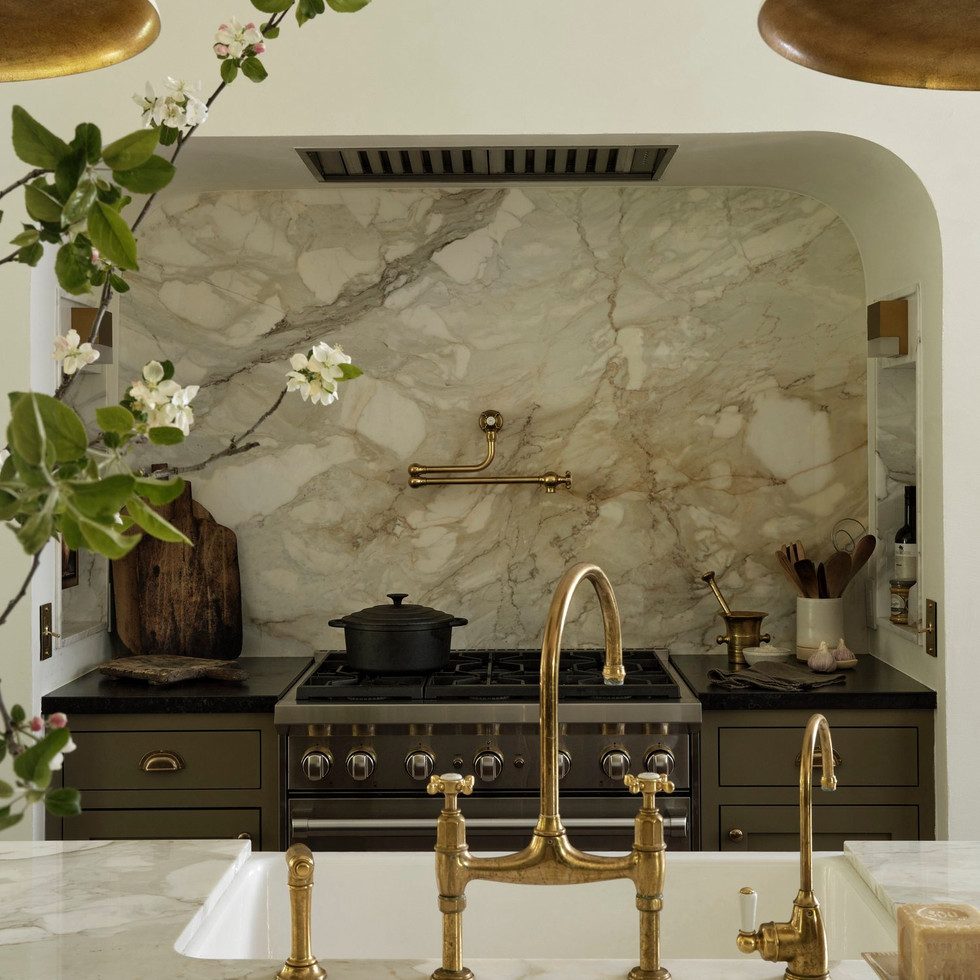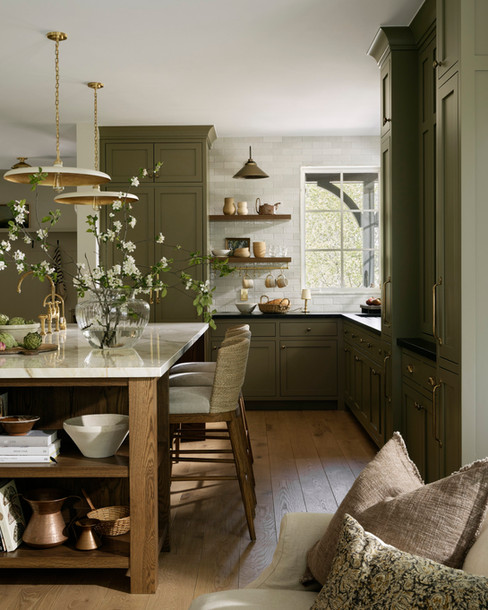The Kitchen
Welcome to Part One of our Alton House Project.
Today we are starting things off with a closer look at the kitchen. This country home is nestled amongst the property’s several acres of large oak trees, quiet frog ponds, and charming cut flower and vegetable gardens, all visible through the deep marble silled kitchen windows.
We wanted this space to evoke a classic British sensibility, so we did away with white cabinetry and bulky upper cabinets, in favour of moody brown/green cabinets, a dark oak stained island that feels like a piece of furniture, and open shelving to display our client’s handmade pottery and ceramics. Unlacquered brass fixtures and hanging rails that patina over time adds to the timelessness of this space and create a casual experience when grabbing a mug.
The kitchen is conveniently tucked just off the front entry, complete with custom bench and hooks. Nothing in this home feels too fussy - our goal was to create a liveable, comfortable and inviting space for this busy family of four. The fridge is cleverly disguised within the cabinetry, so the space feels less utilitarian and more homey. The arched cooker nook adds architectural interest and defines the zone in a way reminiscent of an old European cooking fireplace.
CABINET COLOUR: CROWNSVILLE GREY - BENJAMIN MOORE
WALL COLOUR: WHITE DOVE - BENJAMIN MOORE
A hidden coffee bar has a plumbed waterline right to the machine as a little luxury, and the dark oak interiors and bifold doors means this feature looks good whether open or closed. Rattan chairs, reclaimed from our previous project with this client, look as perfect here as their first space. While the island and cooker nook backsplash features a stunning natural calacatta marble, we went with a more hard-wearing quartz soapstone for the perimeter counters and a mottled ceramic backsplash tile behind the sink.
When we design a kitchen, we think about function and storage of course - but it’s so much more than that. We think about the feeling one will have pouring wine at the counter, stirring a pot of sauce on the stove. We think about the pieces on display that will feel like home and reflect who the clients are. We think about the light streaming through the window as a dish is washed at the sink.
In simple terms, we think about life and living, and how to elevate everyday moments.
Design | Tiffany Leigh Design
Photography | Patrick Biller
Styling | Me&Mo
Build Team | Kingsgate Construction
Commissioned by | Soft Fire Ceramics

























